-
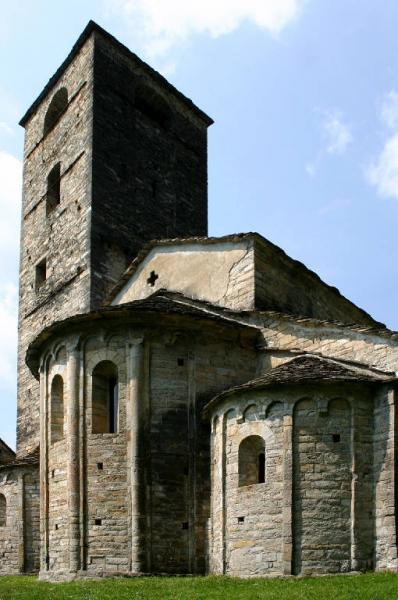
San Benedetto -
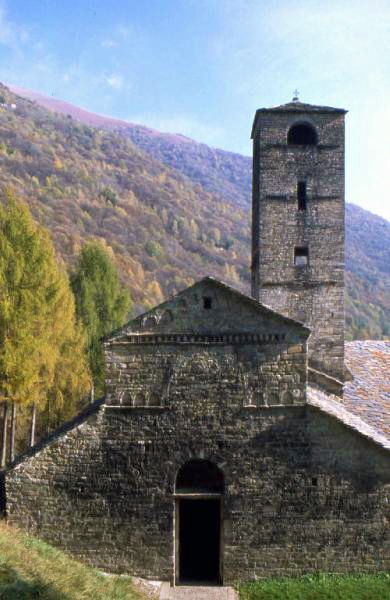
San Benedetto -
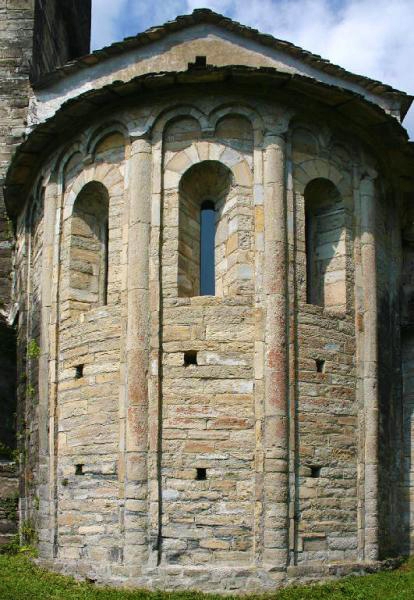
San Benedetto -
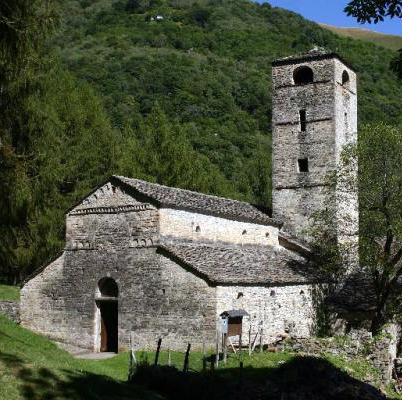
San Benedetto -
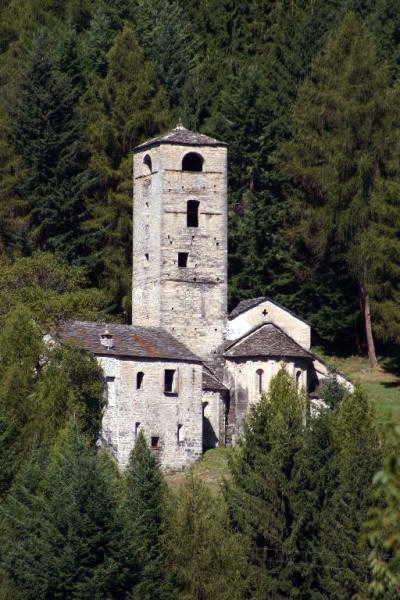
San Benedetto -
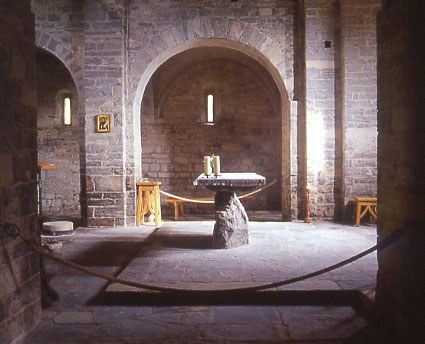
San Benedetto
San Benedetto Ossuccio Like
San Benedetto: Description
The building, despite its simplicity, is of great architectural interest. The facade, with highlights, repeats the internal division with three naves. The only decorative elements are constituted by blind arches at the height of the aisles, the frieze sawtooth which emphasizes the central base of the ear drum and the arches that run under the eaves of the latter. The portal is surmounted by a round arch, ashlar stone well squared, on top of which is still visible a great opening round then buffered. The aisles are bare and have simple lancet window openings with double conch. In the north, at the height of the second span, you can still see a door (now closed) giving access to the cemetery, while the opposite is recognizable in the door of communication with the monastery. The main apse is crowned by a series of arches double nut and scanned into three parts by slender half-columns with capitals cubic with rounded corners. In each of the mirrors opens a lancet splayed. In the two lateral apses is still the reason for blind arches, while the masonry is crossed only by pilasters and openings are reduced to one per side. The apse area is the portion of building more decorated, thanks to a particular chromatic effect obtained with the alternation of segments of different materials.
The interior is very simple, is the result of recent restoration. He aisles supported by square pillars, the roof trusses, with the exception of the bays in front of the apses, to cruise. On the last right is set to the bell tower. The altar is made from a block of granite which is dug in a unit of measurement for the grain. The bell tower has simple openings and the signs of the ancient mullioned windows, today buffered.
More to Explore.
Lake Como's rich history of church building goes back many centuries. Their storied past includes miracles, political intrigue and competition for parishioner loyalty.