-
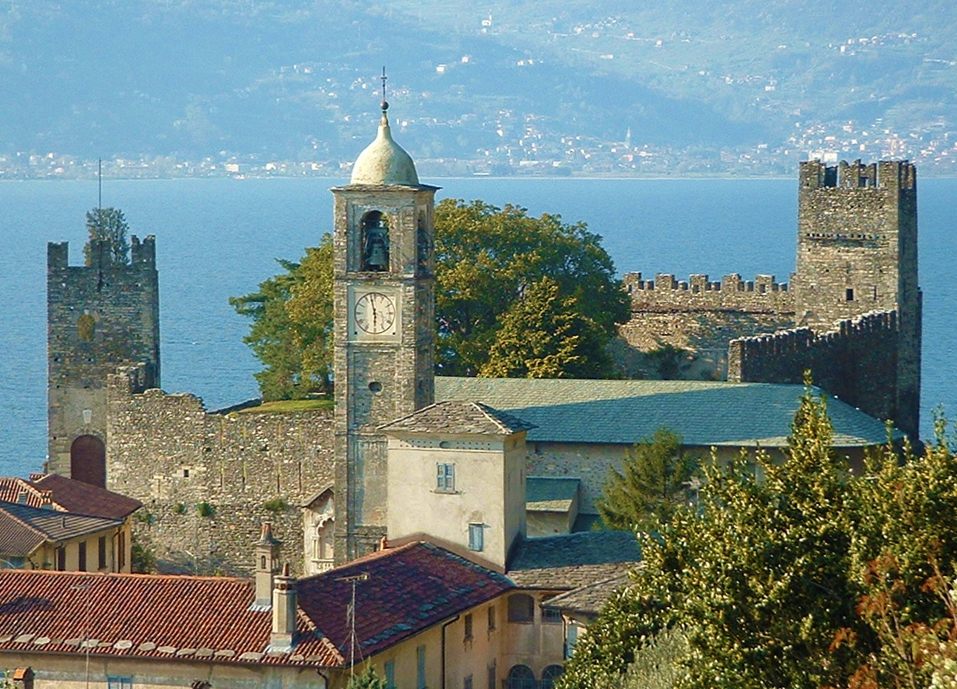
Castello di Corenno Plinio -
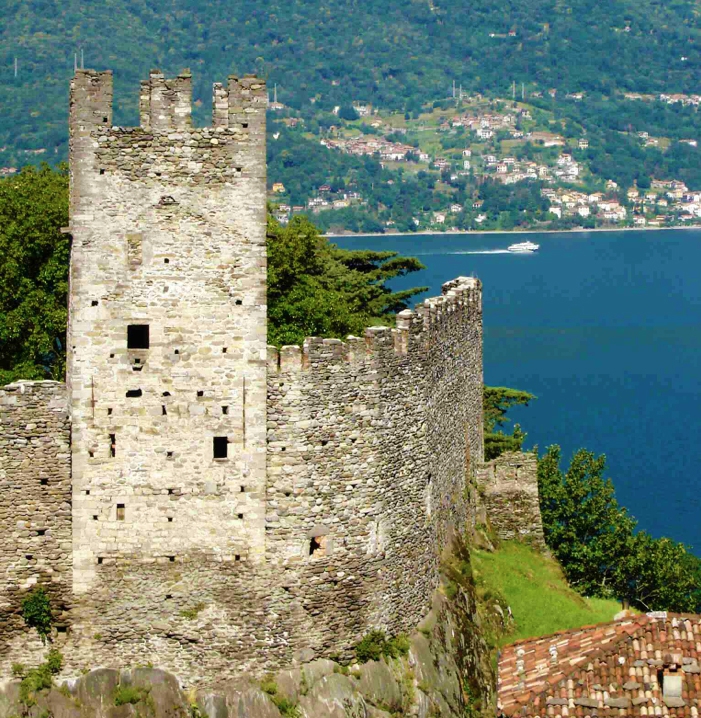
Castello di Corenno Plinio -
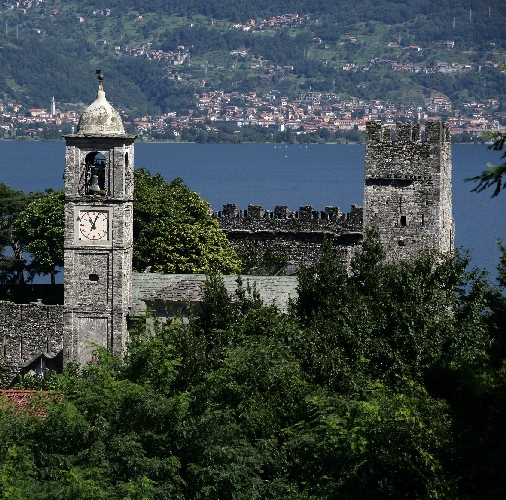
Castello di Corenno Plinio -
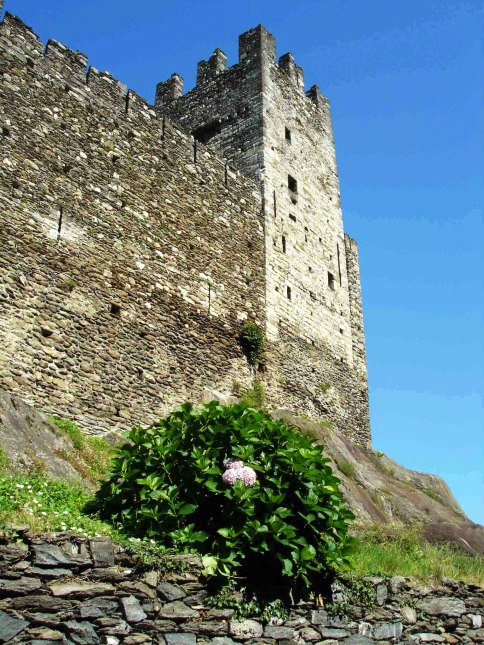
Castello di Corenno Plinio -
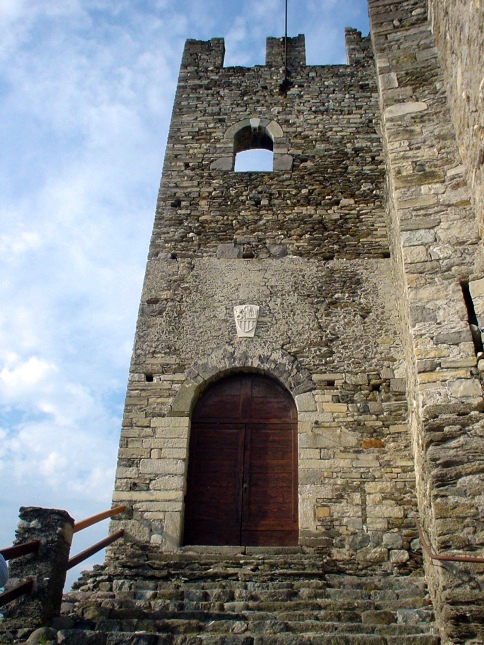
Castello di Corenno Plinio -
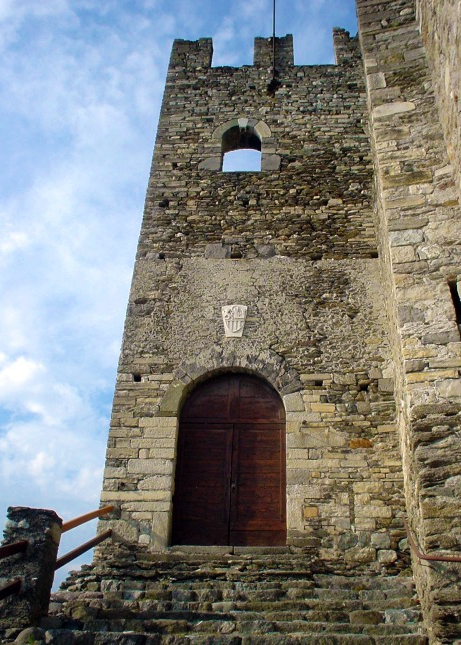
Castello di Corenno Plinio
Castello di Corenno Plinio Dervio Like
It is a private building constructed on roman foundation with an irregular square plant. The building, which has crown walls with battlements to protect the round parapet, can be dated between 1360 and 1370. It is a typical castle-enclosure, which is a fortification built as a shelter for the population in case of attack. The material used for the construction are the same in kind those used for the “galllicus opus", such as rocks dug on site or picked up by the lake shore. It has two towers: one is flat (open inside) towering over the only opening that faces the town, while the other is squared shape towards the north east corner. The moat surrounding the castle, mentioned in the “Statuto del Comune di Dervio" of 1389, was eliminated between 1825 and 1830 for the construction of the military road (now the provincial road 72). The village of Corenno, with its typical alleys carved into the rock, was subsequently built up from the castle.
More to Explore.
Explore 17 other Castles and Ruins
["Since Roman times","Lake Como was a venerated location to build for opulence","defence or leisure."]